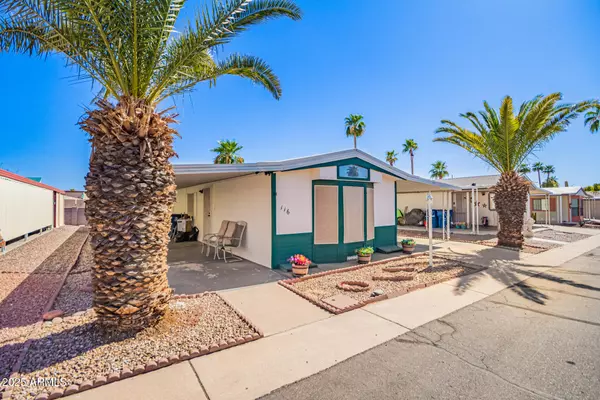834 S MERIDIAN Road #116 Apache Junction, AZ 85120
2 Beds
2 Baths
1,327 SqFt
UPDATED:
Key Details
Property Type Mobile Home
Sub Type Mfg/Mobile Housing
Listing Status Active
Purchase Type For Sale
Square Footage 1,327 sqft
Price per Sqft $60
Subdivision Pueblo Manor
MLS Listing ID 6901051
Style Ranch
Bedrooms 2
HOA Y/N No
Land Lease Amount 850.0
Year Built 1986
Annual Tax Amount $37,158
Tax Year 2024
Lot Size 1,500 Sqft
Acres 0.03
Property Sub-Type Mfg/Mobile Housing
Property Description
Location
State AZ
County Maricopa
Community Pueblo Manor
Direction Head north on S Meridian Rd. Turn left to enter Pueblo Manor mobile community.
Rooms
Other Rooms BonusGame Room
Den/Bedroom Plus 3
Separate Den/Office N
Interior
Interior Features High Speed Internet, Double Vanity, Eat-in Kitchen, Breakfast Bar, Vaulted Ceiling(s), 3/4 Bath Master Bdrm, Laminate Counters
Heating Electric
Cooling Central Air
Flooring Vinyl
Fireplaces Type None
Fireplace No
SPA None
Exterior
Exterior Feature Storage
Carport Spaces 2
Fence None
Community Features Pickleball, Gated, Community Spa, Tennis Court(s), Fitness Center
Roof Type Composition
Porch Covered Patio(s)
Private Pool No
Building
Lot Description Gravel/Stone Front, Gravel/Stone Back
Story 1
Builder Name Palm Harbor Homes
Sewer Public Sewer
Water City Water
Architectural Style Ranch
Structure Type Storage
New Construction No
Schools
Elementary Schools Adult
Middle Schools Adult
High Schools Adult
School District Adult
Others
HOA Fee Include No Fees
Senior Community Yes
Tax ID 220-79-002-K
Ownership Leasehold
Acceptable Financing Cash, Conventional
Horse Property N
Listing Terms Cash, Conventional
Special Listing Condition Age Restricted (See Remarks)

Copyright 2025 Arizona Regional Multiple Listing Service, Inc. All rights reserved.
GET MORE INFORMATION
- Homes For Sale in Goodyear, AZ
- Homes For Sale in El Mirage, AZ
- Homes For Sale in Phoenix, AZ
- Homes For Sale in Sun City West, AZ
- Homes For Sale in Peoria, AZ
- Homes For Sale in Tempe, AZ
- Homes For Sale in Mesa, AZ
- Homes For Sale in Sun City, AZ
- Homes For Sale in Buckeye, AZ
- Homes For Sale in Waddell, AZ
- Homes For Sale in Laveen, AZ
- Homes For Sale in Surprise, AZ
- Homes For Sale in Gilbert, AZ
- Homes For Sale in Litchfield Park, AZ
- Homes For Sale in Avondale, AZ
- Homes For Sale in Glendale, AZ
- Homes For Sale in Scottsdale, AZ
- Homes For Sale in Chandler, AZ
- Homes For Sale in Maricopa, AZ





